

Graduate on March 9, 2022
建筑是在完成空间之后的最终外在,但是空间不该被建筑粗鲁地隔绝在它的里面,与自然,与人,本该亲密。也许今天的人们慢慢地认识到了这种很久以来的精神隔绝,那些落地的大窗、半开敞甚至完全开放的“私密空间”,它们张开怀抱吸纳着大自然的一切,山与水、风和光、泥土和空气。
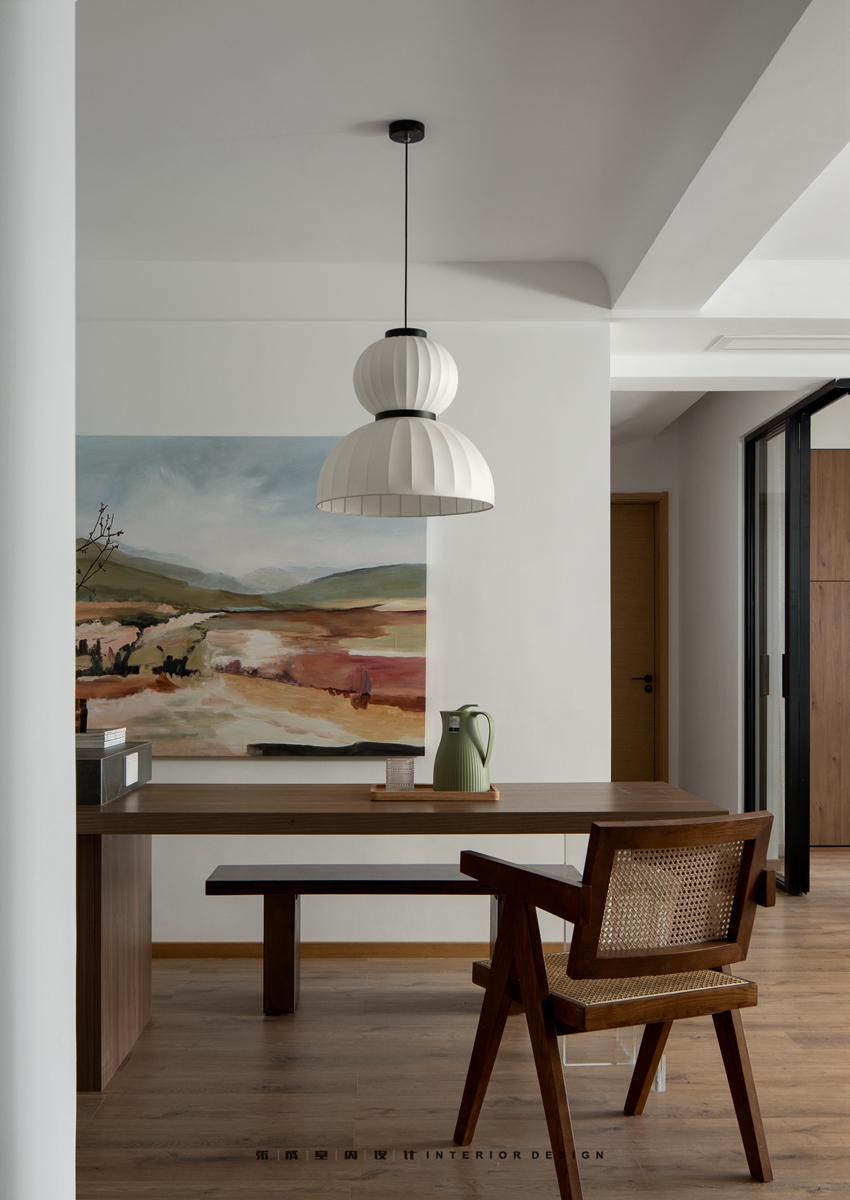
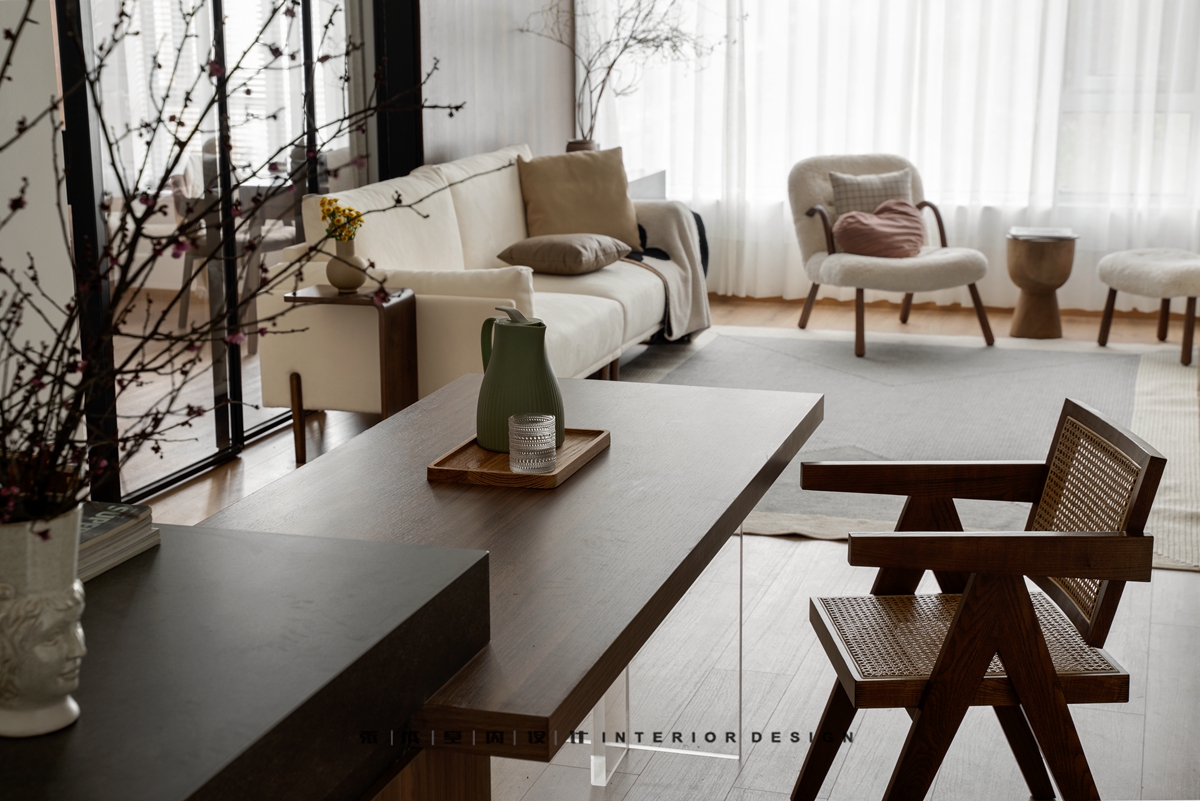
原木色的木质材料与白色的墙漆是营造空间温和安逸基调的重要材质,弧形顶面与弧形转角使空间视觉看着灵动有趣。遵循空间主色调,餐桌和餐椅选择原木的基调,简单的长条凳搭配藤编椅,有趣而又饱满。色彩丰富的挂画给餐厅注入了春天的活力感。
Arc top surface and arc Angle make space vision look clever and interesting. Table and eat chair choose the fundamental key of log, simple long stool collocation cane makes chair. Colorful hanging paintings infuse the restaurant with a sense of spring vitality.
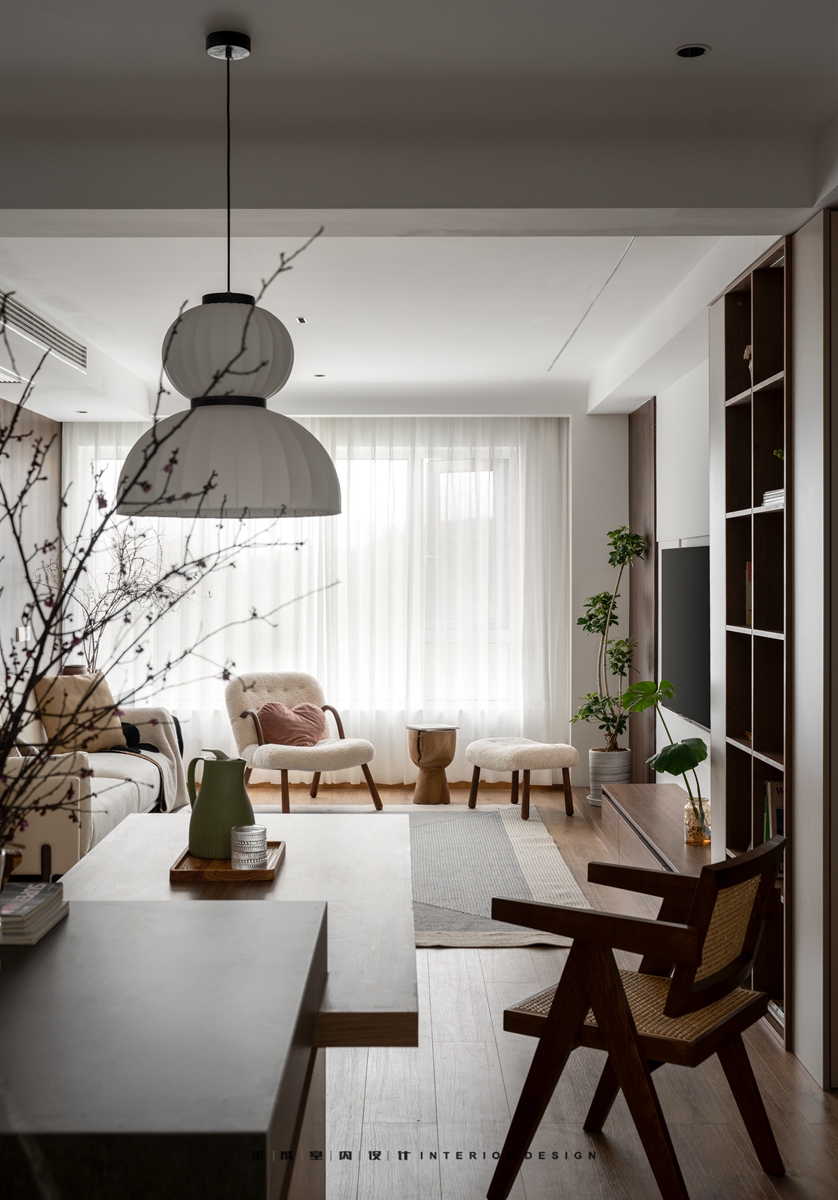
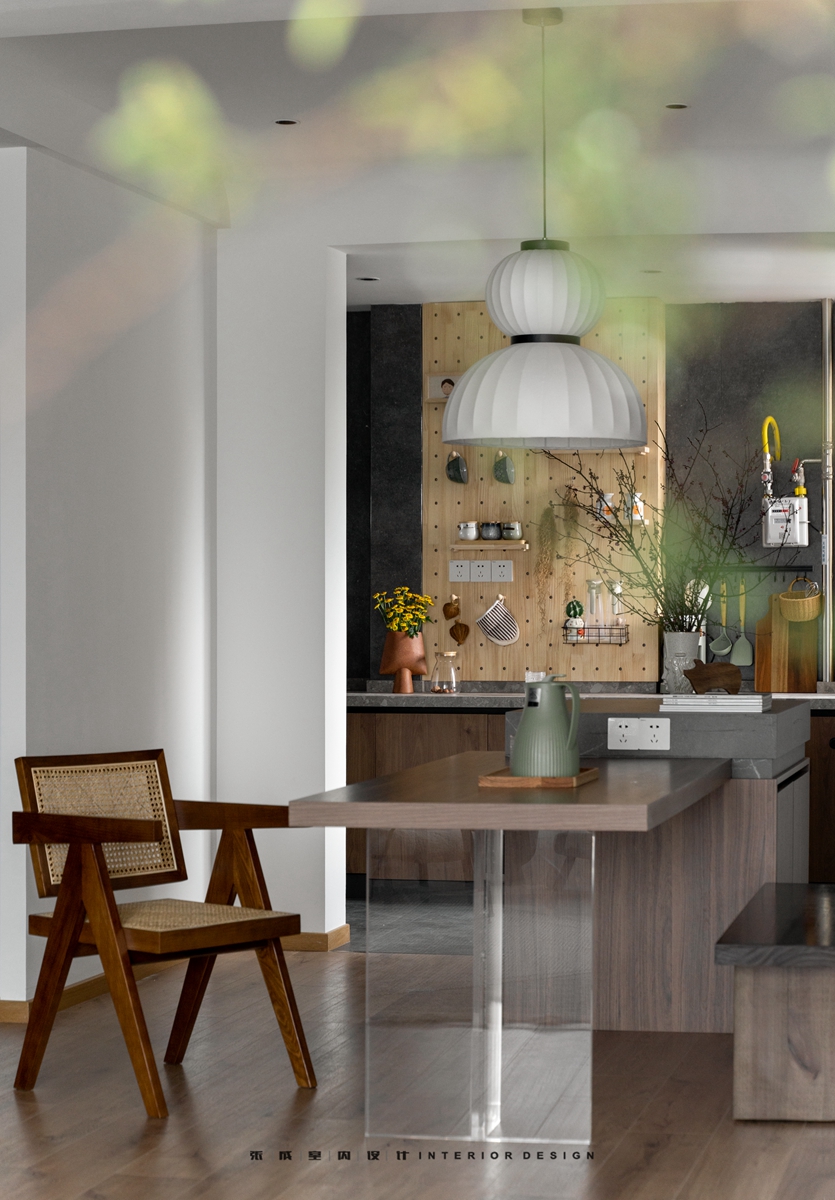
厨房的水磨石岩板和洞洞板在一起让人有一种置身自然的感受。洞洞板在这里不仅起到了分割空间功能区的作用,更大的作用是它可以根据洞洞的位置,随意的组合排列置物架,颜值与强大的功能共存。The terrazzo slabs in the kitchen and the hole slabs together give people a feeling of being in nature. The hole board not only plays the role of dividing the spatial functional area, but also plays a bigger role in that it can arrange the object frame randomly according to the position of the hole, which coexists with the appearance level and powerful function.
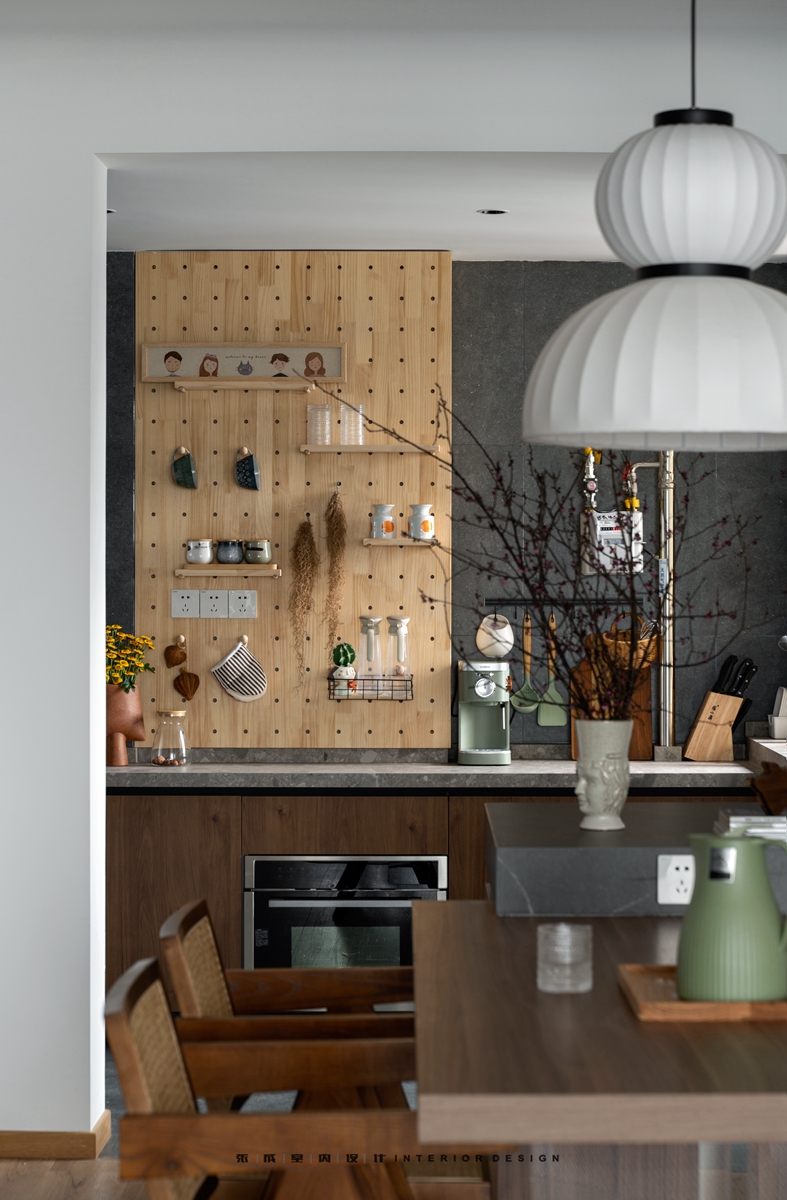
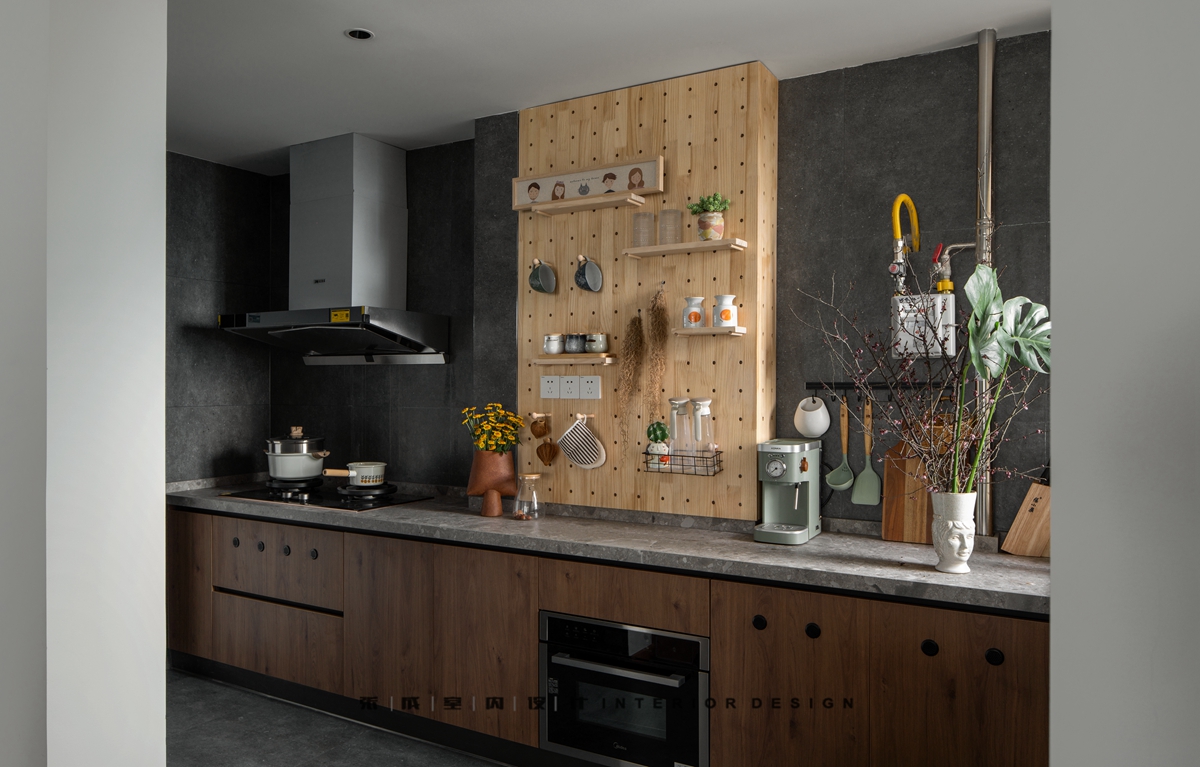
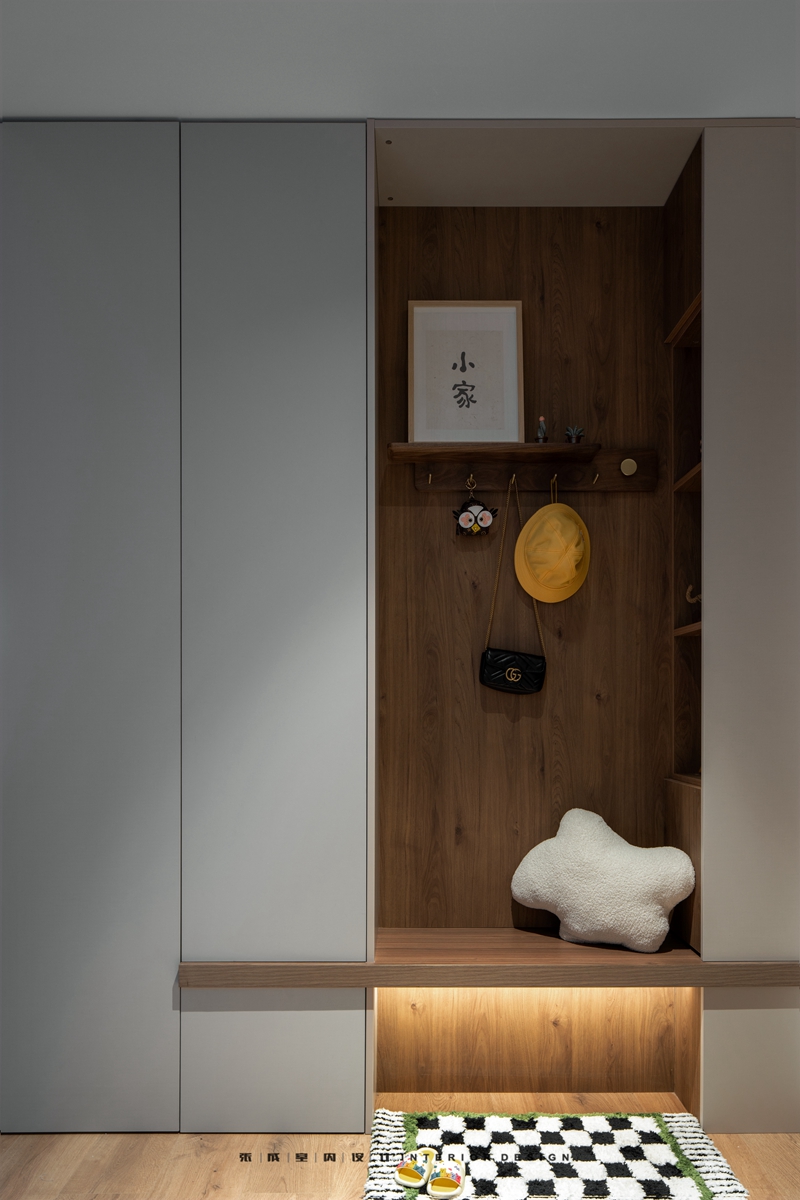
两种不同质感的材质丰富视觉感官,换鞋凳与鞋柜和衣架融为一体,形成多功能区域。采用感应灯带节能的同时为生活添加几分便利。木质换鞋凳延长进鞋柜中,上方的挂钩方便出门时随手放置包包、钥匙,开放格位朝侧面,正面便可以保持空间的整体性。Change shoe stool and shoe ark and coat hanger are in harmony, form muti_function area. Use induction lamp belt. Woodiness changes shoe stool to lengthen in shoe ark, open case faces flank.
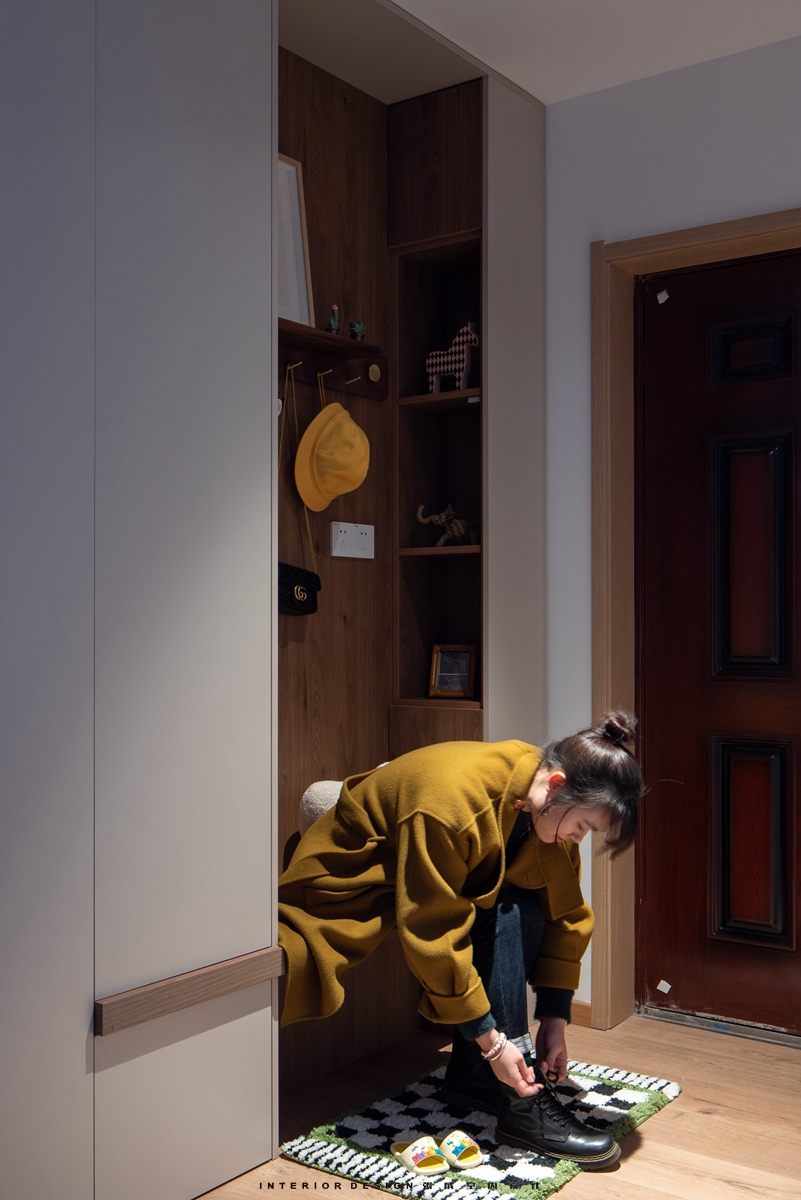
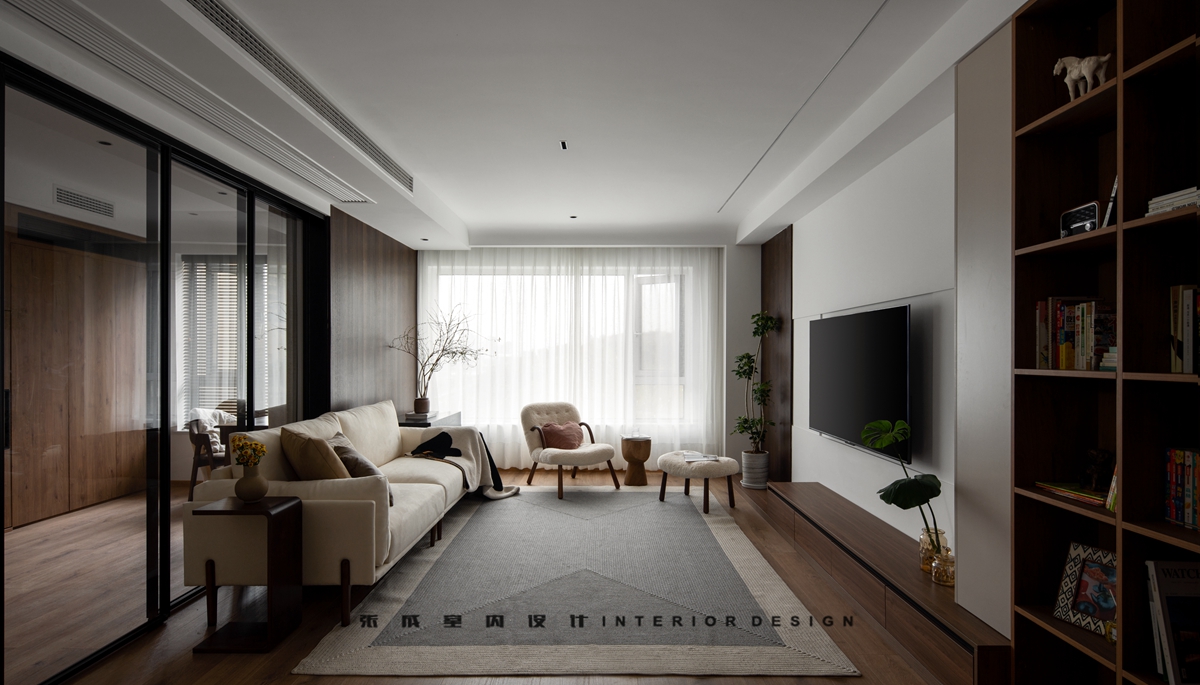

地面采用木地板通铺,地板的纹路选用了带有结疤的深色,这样可以增加自然属性,柜子采用深色和浅色结合,饰面板选用深棕色,使空间更加稳重。The ground uses wooden floor to spread, the grain of the floor chose to contain scar brunet, can increase natural attribute so, cabinet uses brunet and light color union, act the role of face plate to choose dark brown, make the space more sedate.
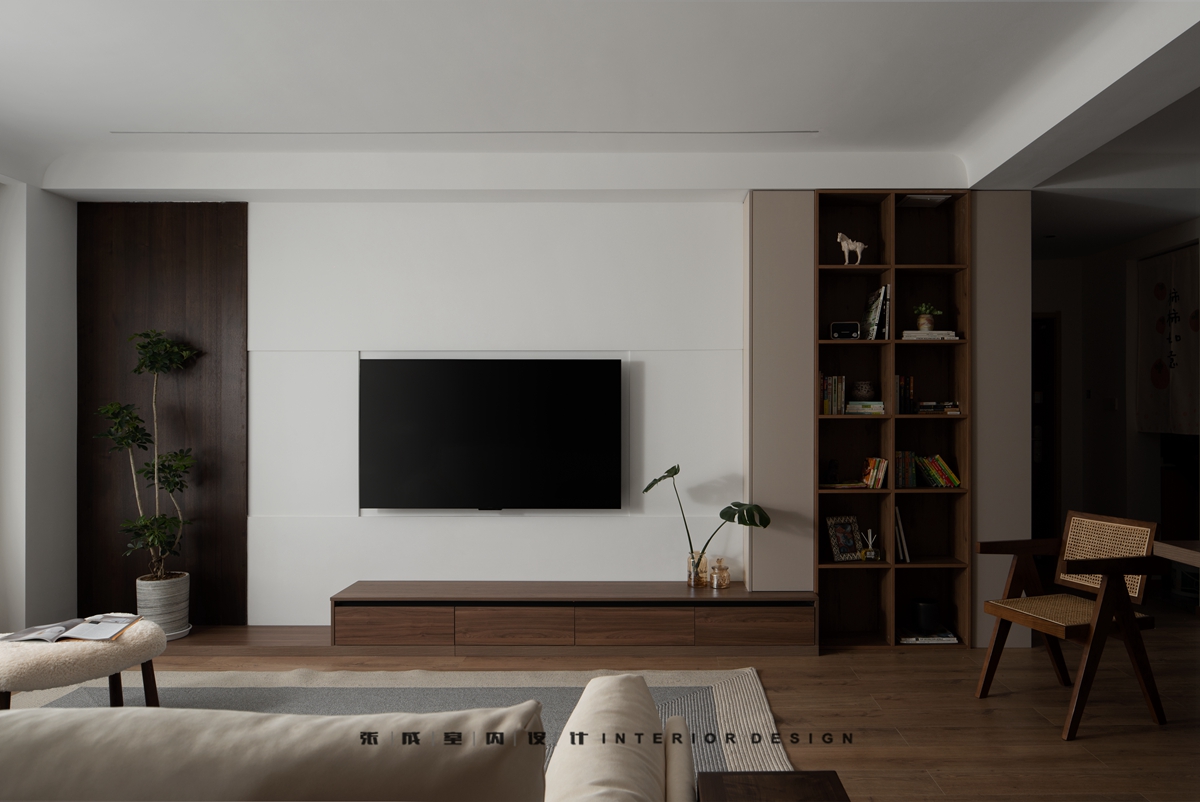
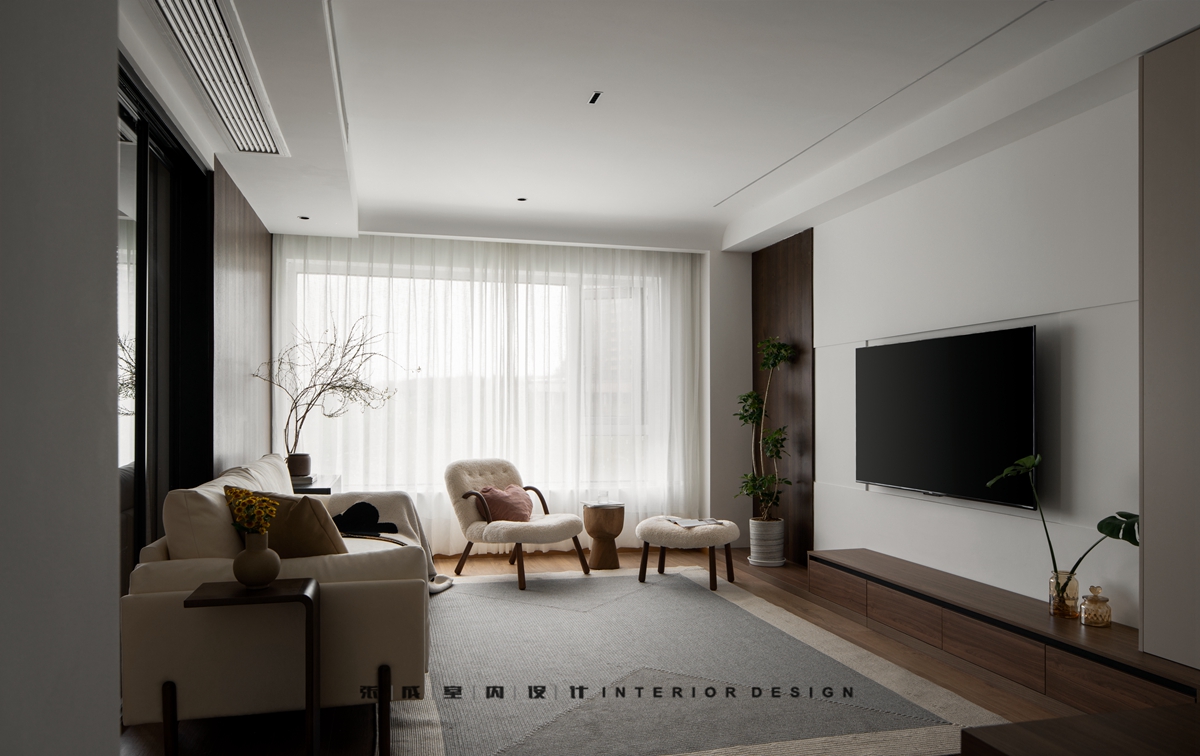
落地窗选白色型材,阳光透过柔纱帘照入室内,映射在实木材质上,一条条有温度的光束,无处不体现温暖的阳光、柔和的材质与亮堂的空间,用感官体验作为本案的设计出发点,置身当中的舒适感受需要多感官的共鸣。The French window is made of white material. The sunlight shines into the room through the soft gauze curtain and reflects on the solid wood material. The warm sunshine, soft material and bright space are reflected everywhere.
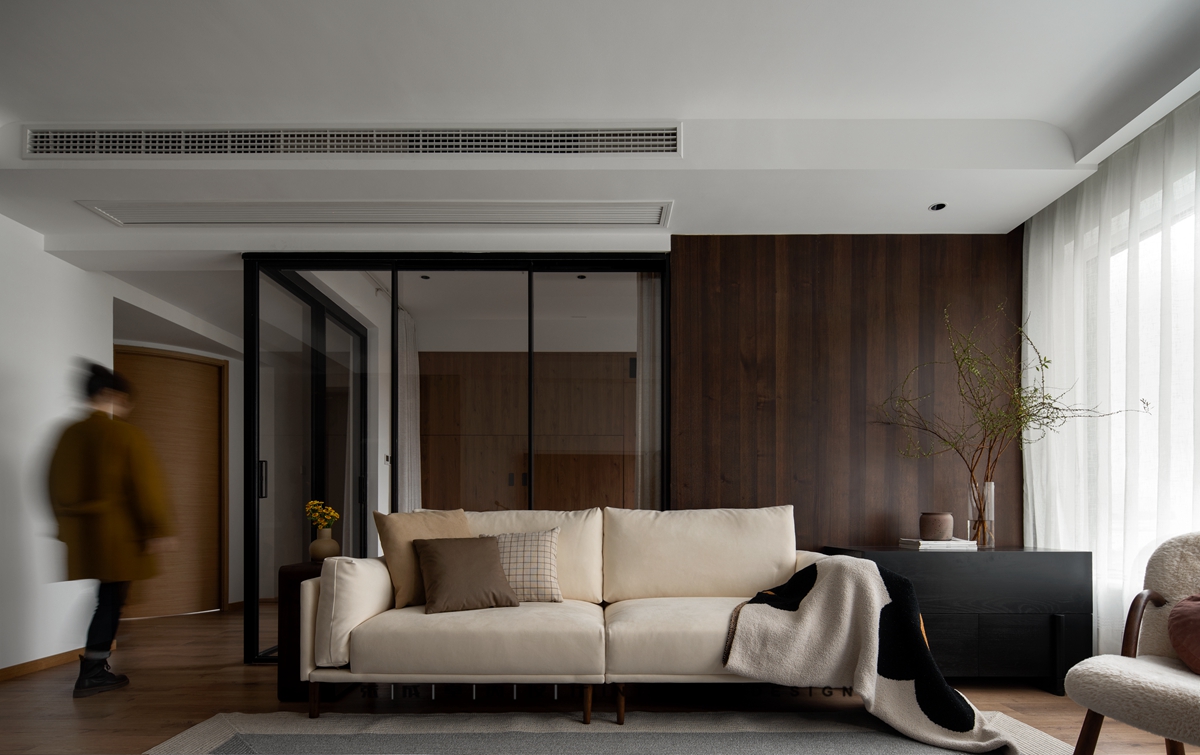
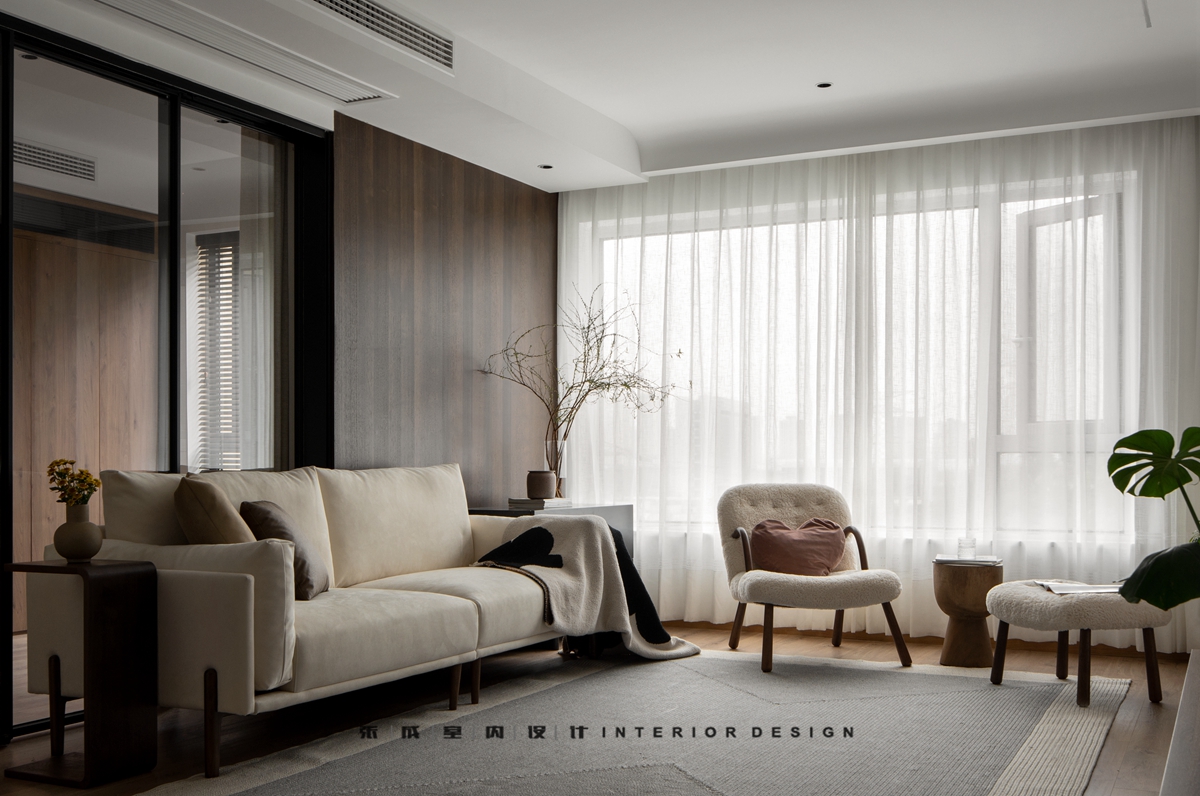
深色的墙面免不了会带来沉闷感,白色沙发就很好的解决了这个问题。搭配毛绒单人椅使空间瞬间柔和下来,糯糯的质感与墙面形成反差,给予这里全新的感受。Brunet metope can bring depressing feeling inevitably, white sofa solved this problem very well. Single chair with plush and metope form contrast.
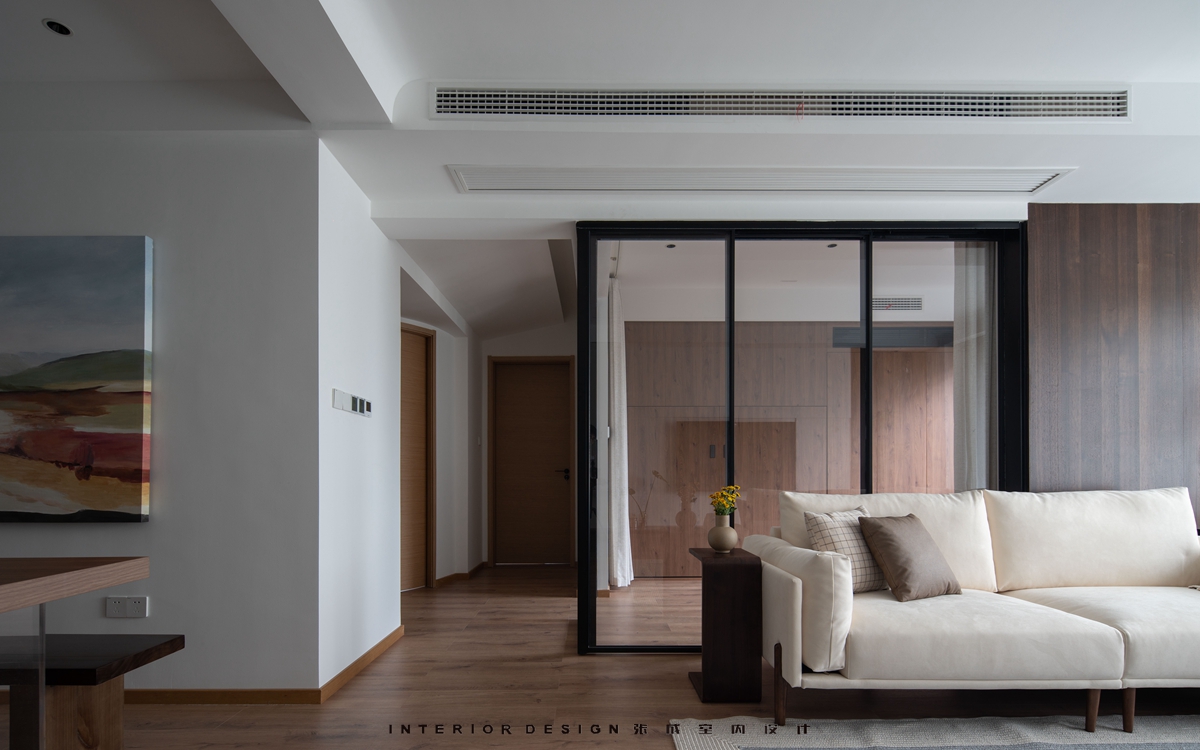
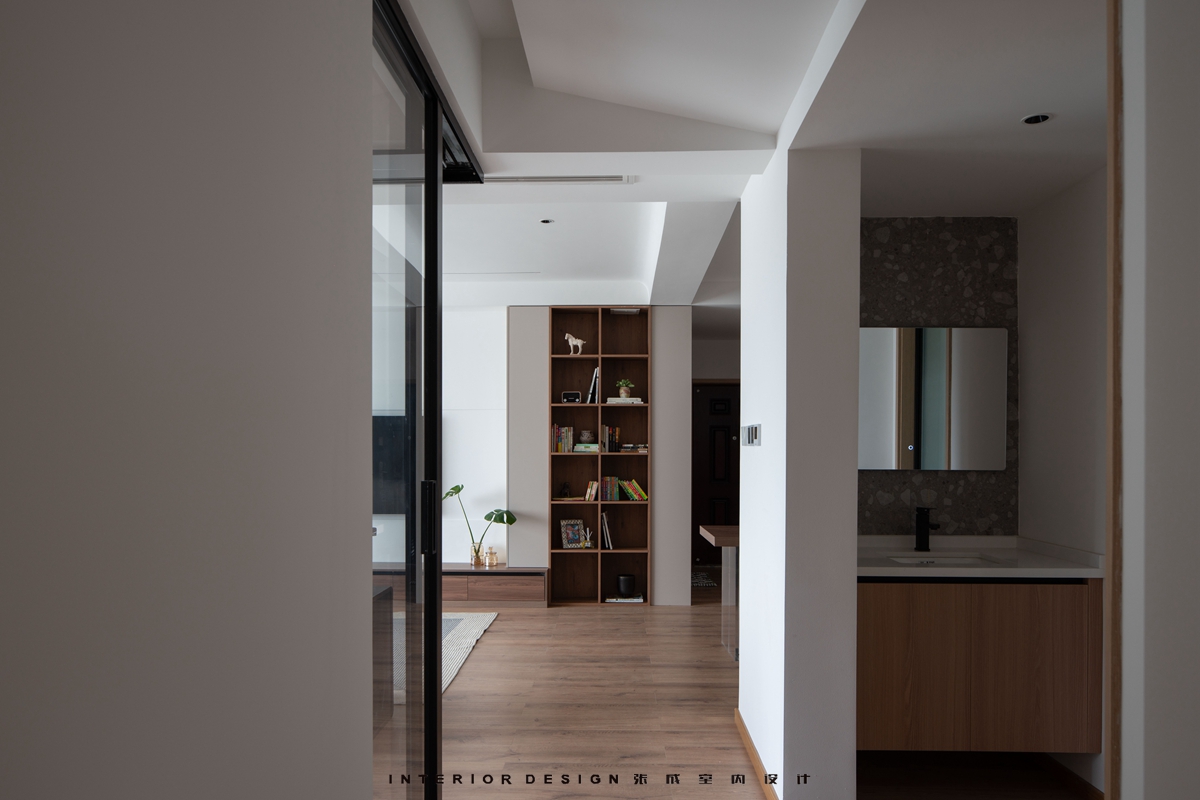
书房下翻床是液压杆支撑,恰当的的阻尼感让我们在使用的时候不会嫌麻烦,反倒增加了一些乐趣,装完了业主亲自展示了使用过程。阳光穿过百叶窗洒在书桌上,一幅浑然天成。
Study next turn over bed is hydraulic lever support, appropriate damping feeling lets us be in use when won't disliking trouble. The desk is near the window.
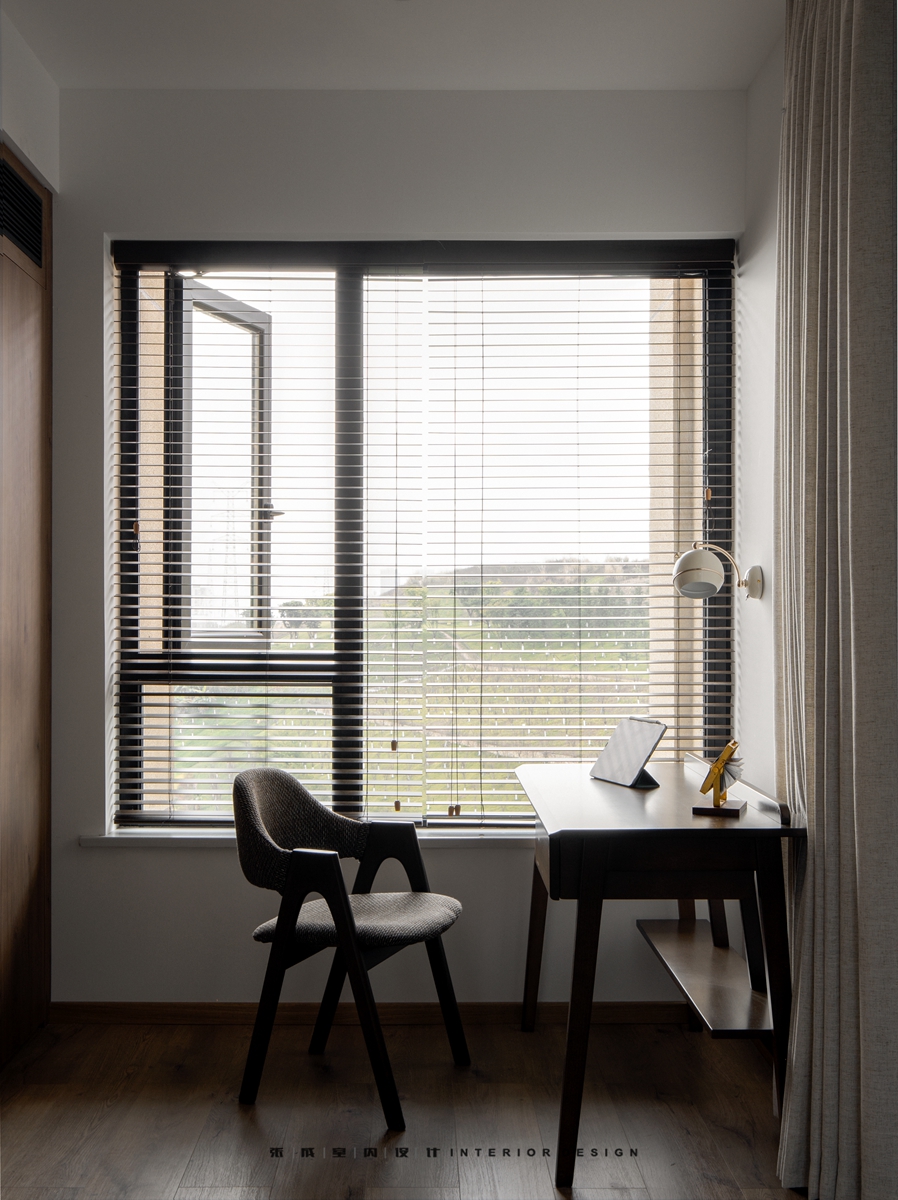
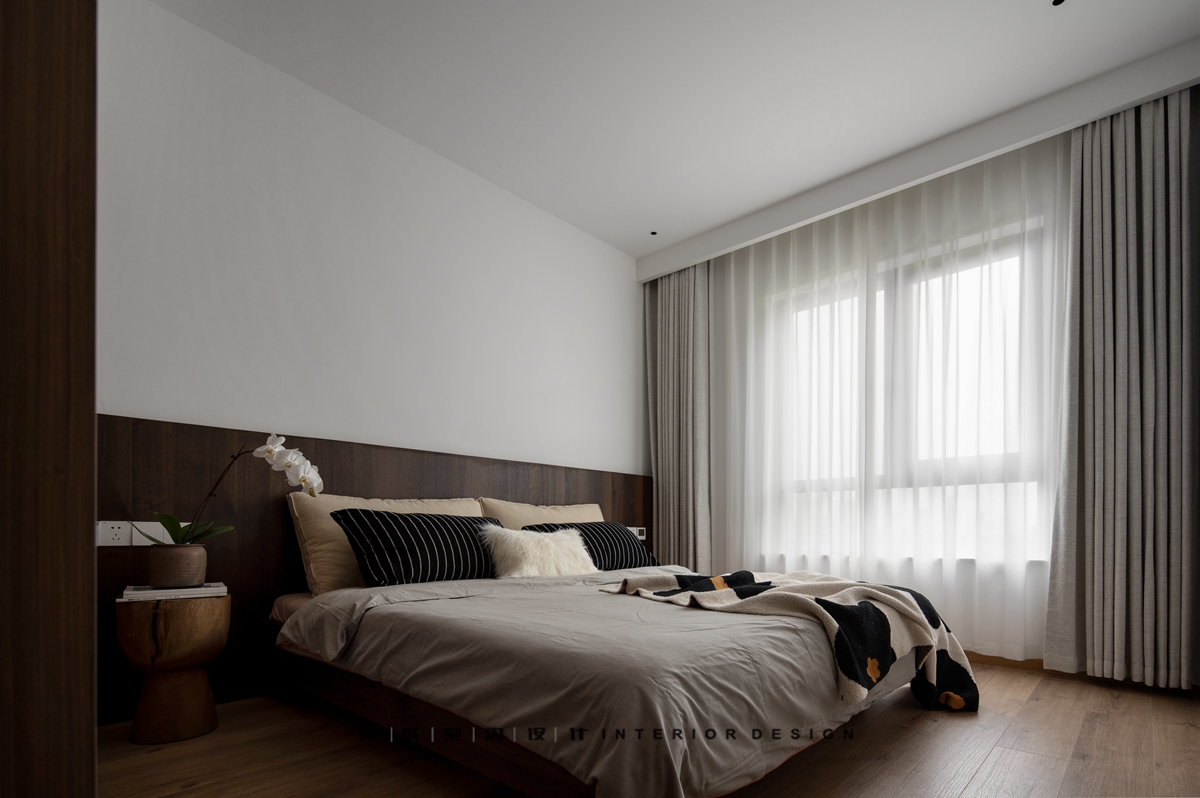
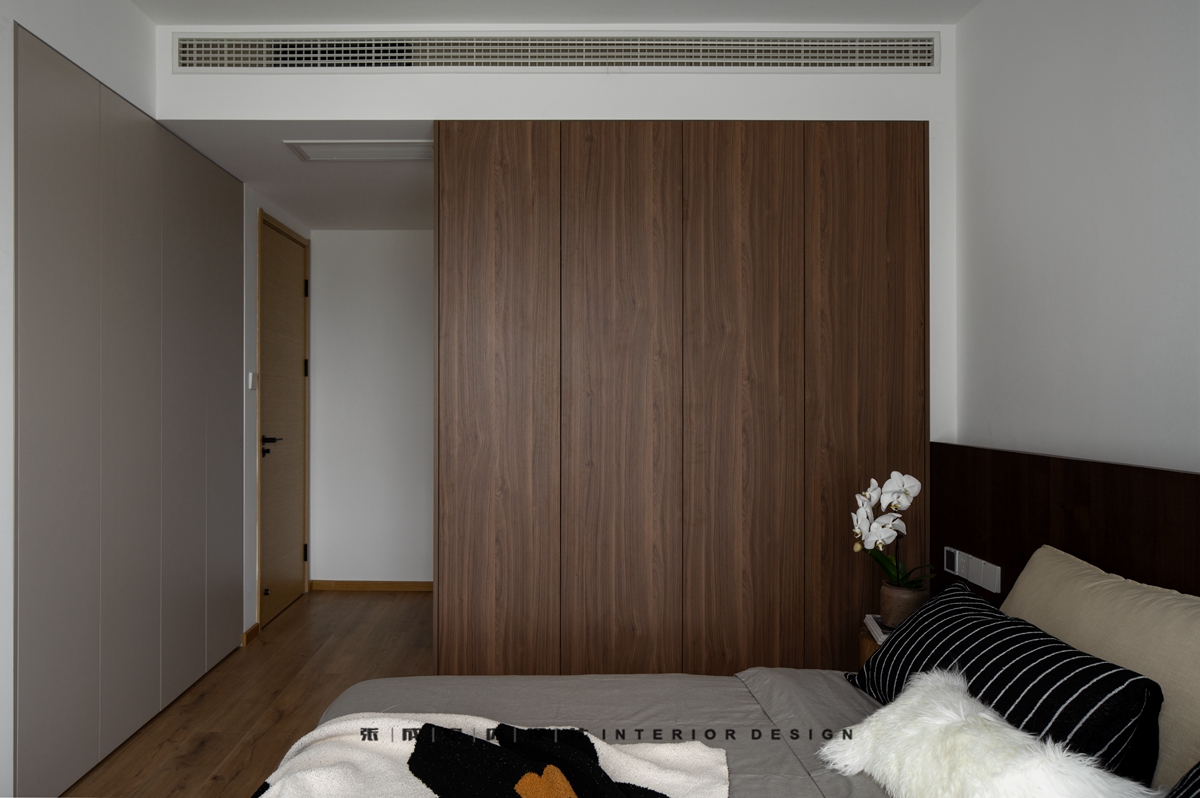
卧室沿用不同肌理的碰撞,丰富了触感,搭建美妙空间。在简洁的空间内,预留大面积的窗景,使屋外的自然景观成为室内不可或缺的一部分,微风拂拂,斑驳的树影随着日出日落在室内形成不同的画作,模糊了建筑、空间、自然、与生活的界限。坐在窗前,仿佛伸手就能触碰绿叶。The bedroom continues to use the collision of different texture, rich touch, build wonderful space. In the concise space, a large area of window scenery is reserved, so that the natural landscape outside becomes an indispensable part of the interior.
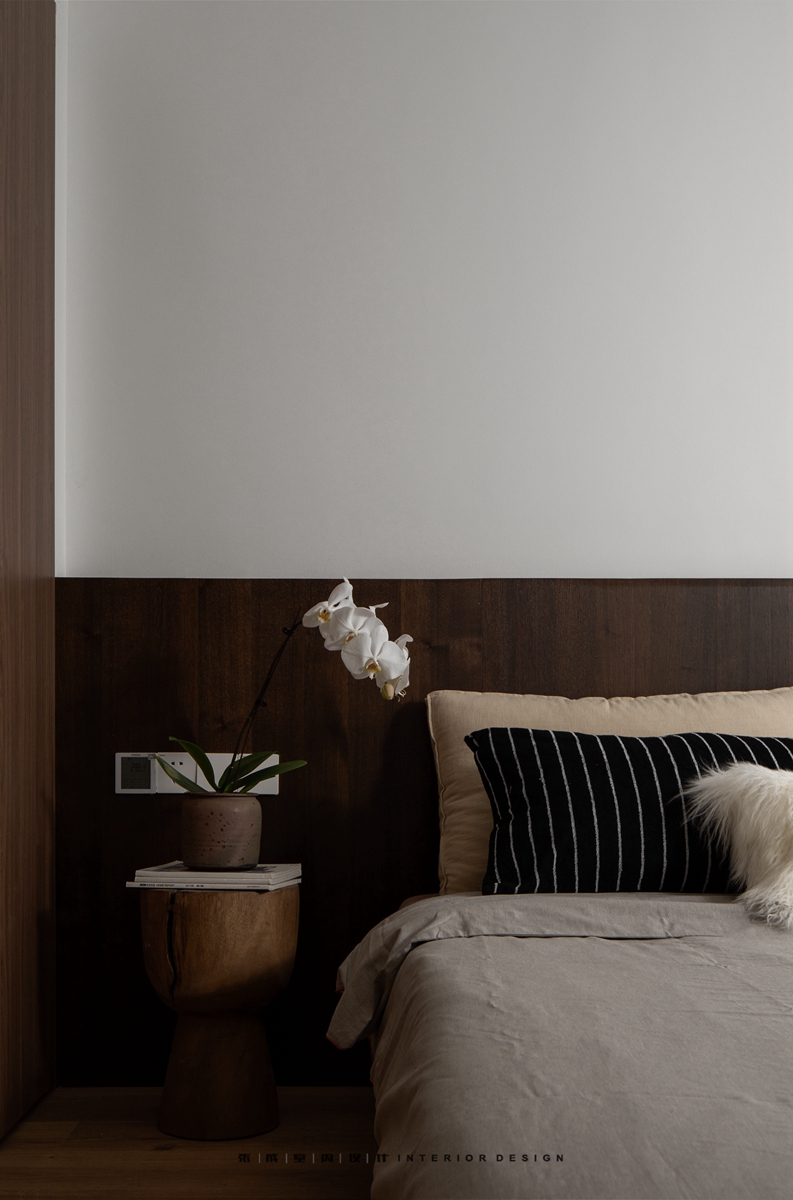
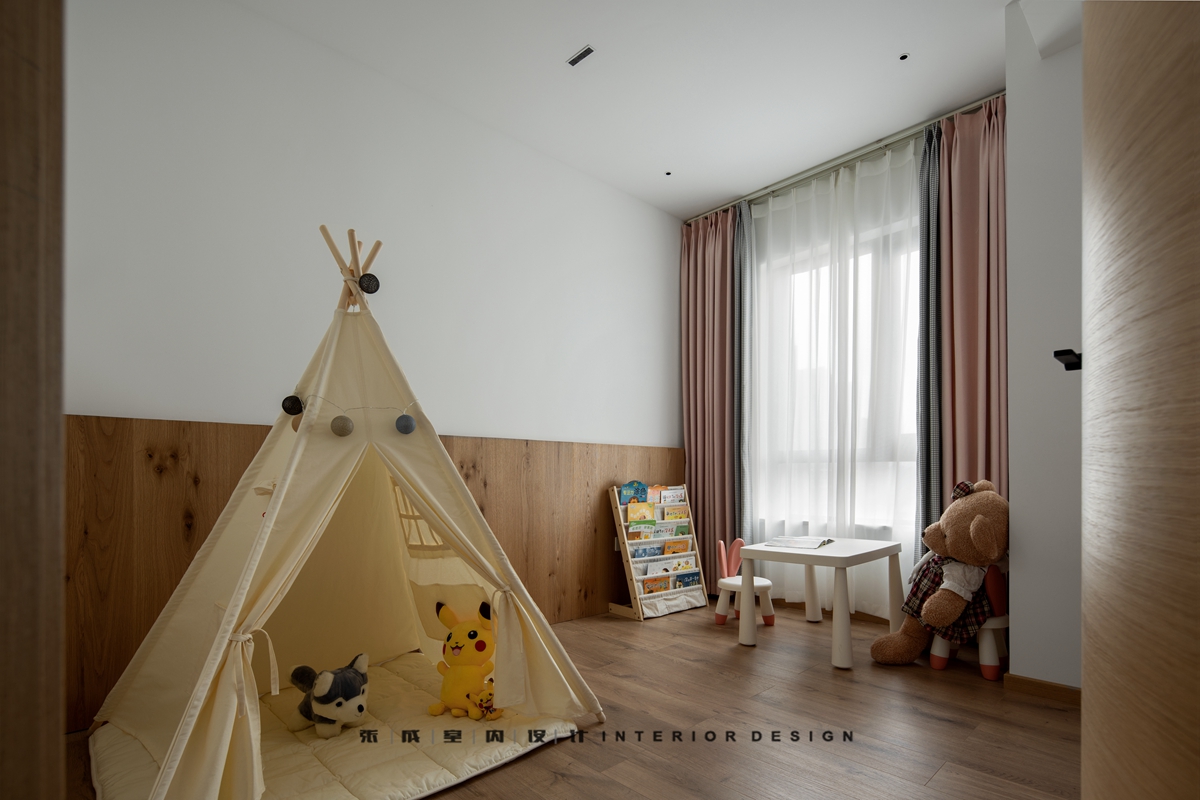
弧形门和原木背景墙色彩接近,使空间统一调性,暂时没有买软装,孩子还小,目前还是跟着父母睡觉,这里便成了暂时的亲子空间。奶油色的小帐篷溢出满屏的可爱气息,是对小朋友来说一个充满安全感的小空间。The child is still small, still sleep with their parents, here has become a temporary parent-child space. The cream-colored tent is a small space full of security for children.

厨房在一个阴暗的角落,采光全靠生活阳台透过来的光线。厨房到餐厅需要经过门厅,动线上体验感不是很好。主卧很小,没办法做充足的衣柜。
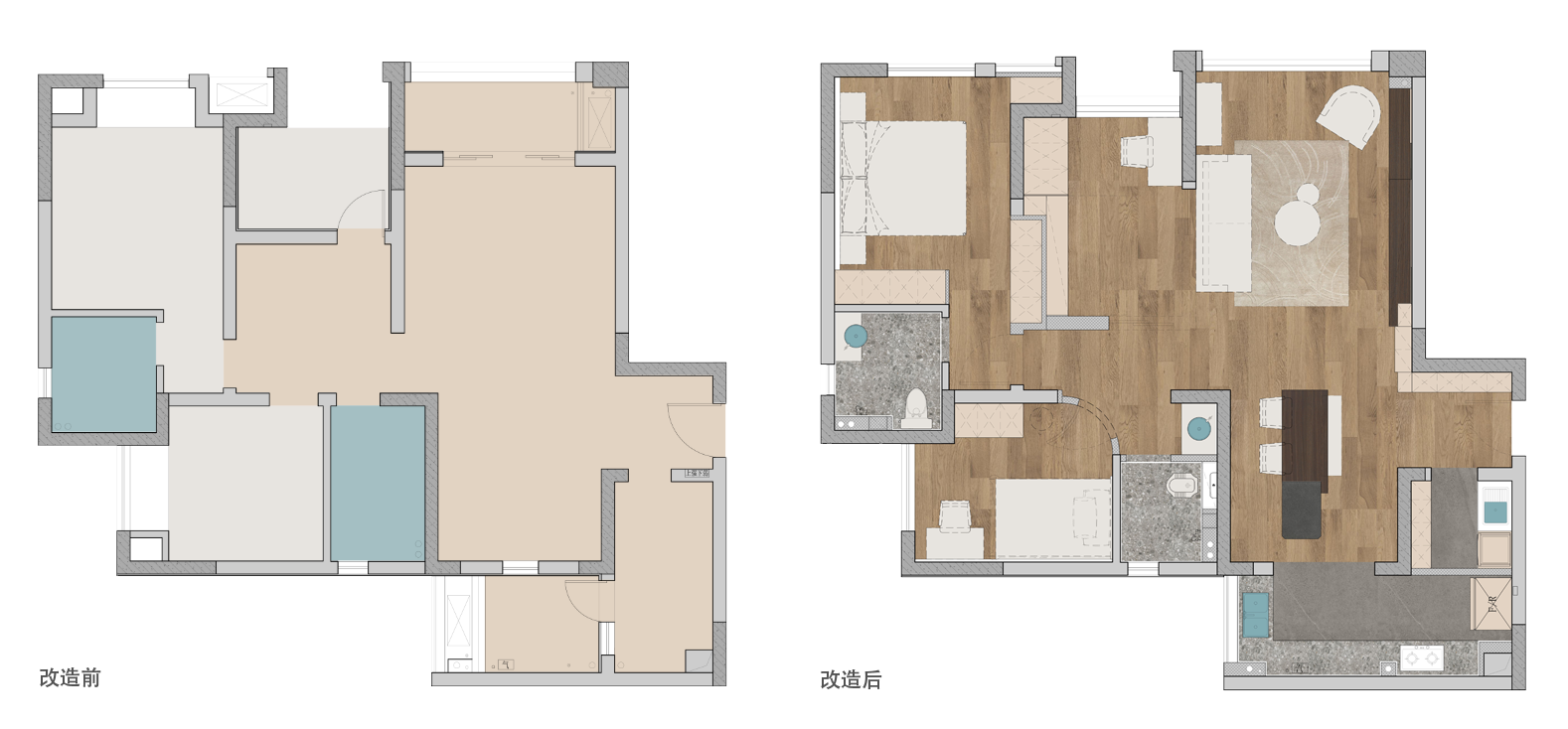
厨房和生活阳台重新布局,厨房占用生活阳台,取消生活阳台,在原始厨房进门的位置拿出3㎡做家政区,拆掉原始餐厅到生活阳台的墙,使厨房和餐厅处在流畅的动线上。拆掉所有飘窗,增加房屋面积。拆掉客厅到次卧的墙,用玻璃滑门做空间隔断,次卧做成书房,配置下翻床作为临时客房。儿童房门洞做成弧形,避免开门见床头和化妆镜,增加儿童房趣味性。主卧和次卧连接的墙体向次卧移动,增加主卧衣柜。

























 咨询热线:
咨询热线:
 营业时间:
营业时间:
 地址:重庆广告创意产业园四期19栋106
地址:重庆广告创意产业园四期19栋106